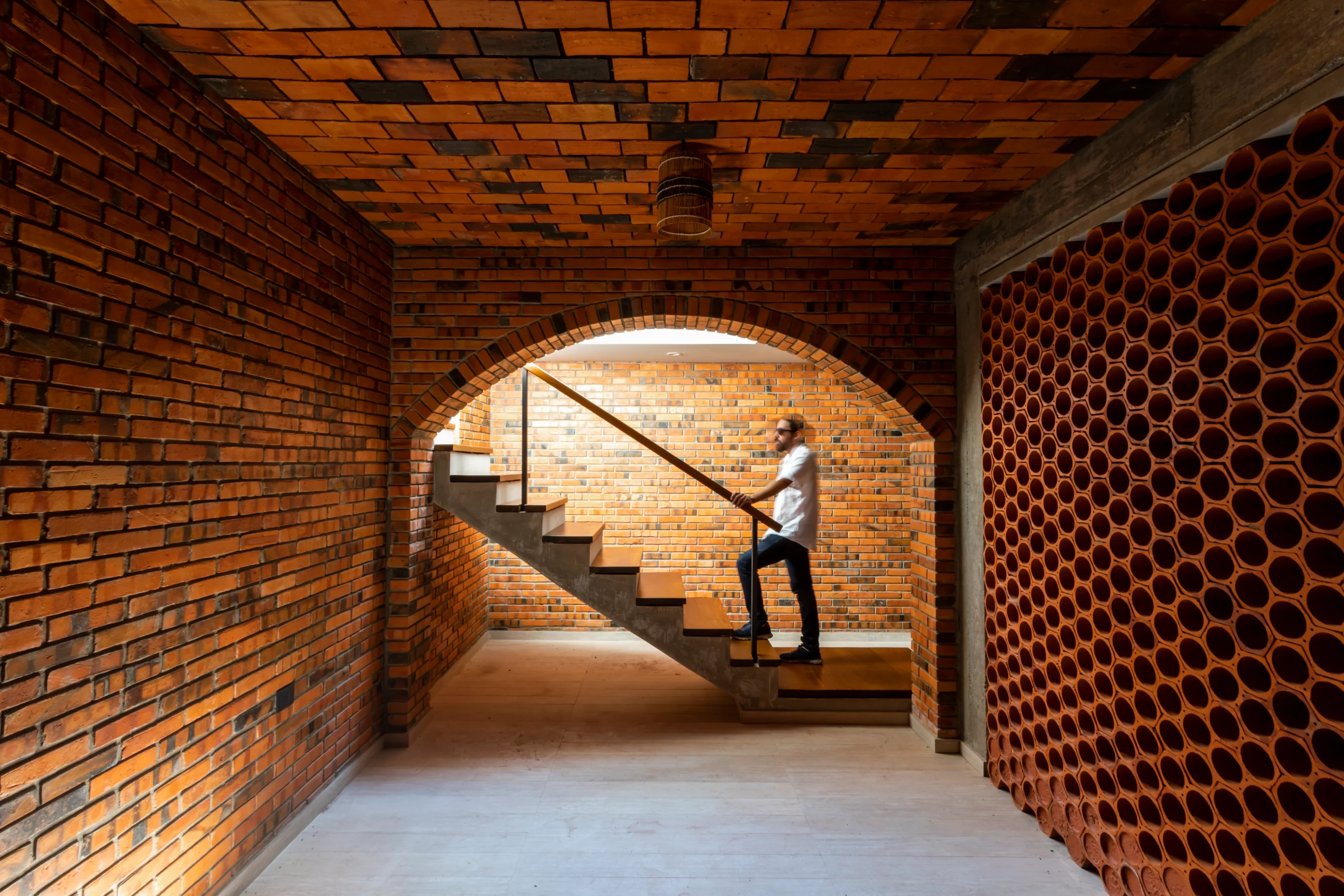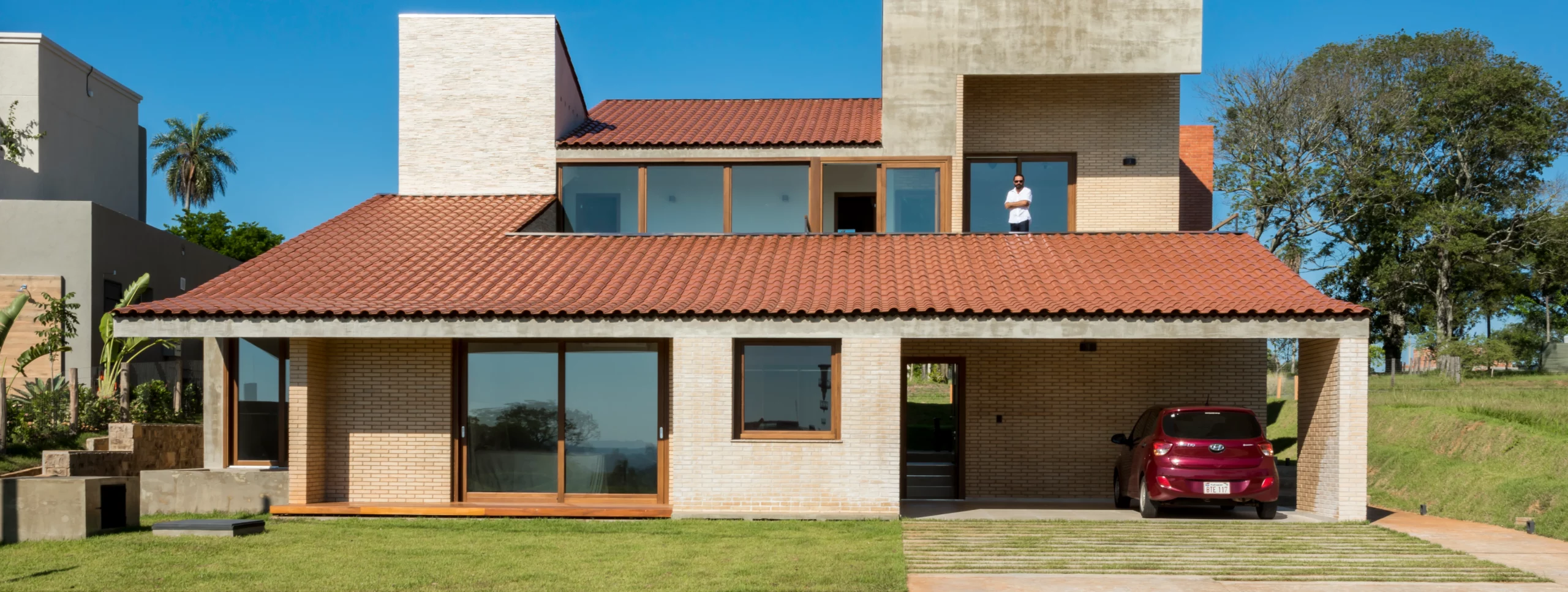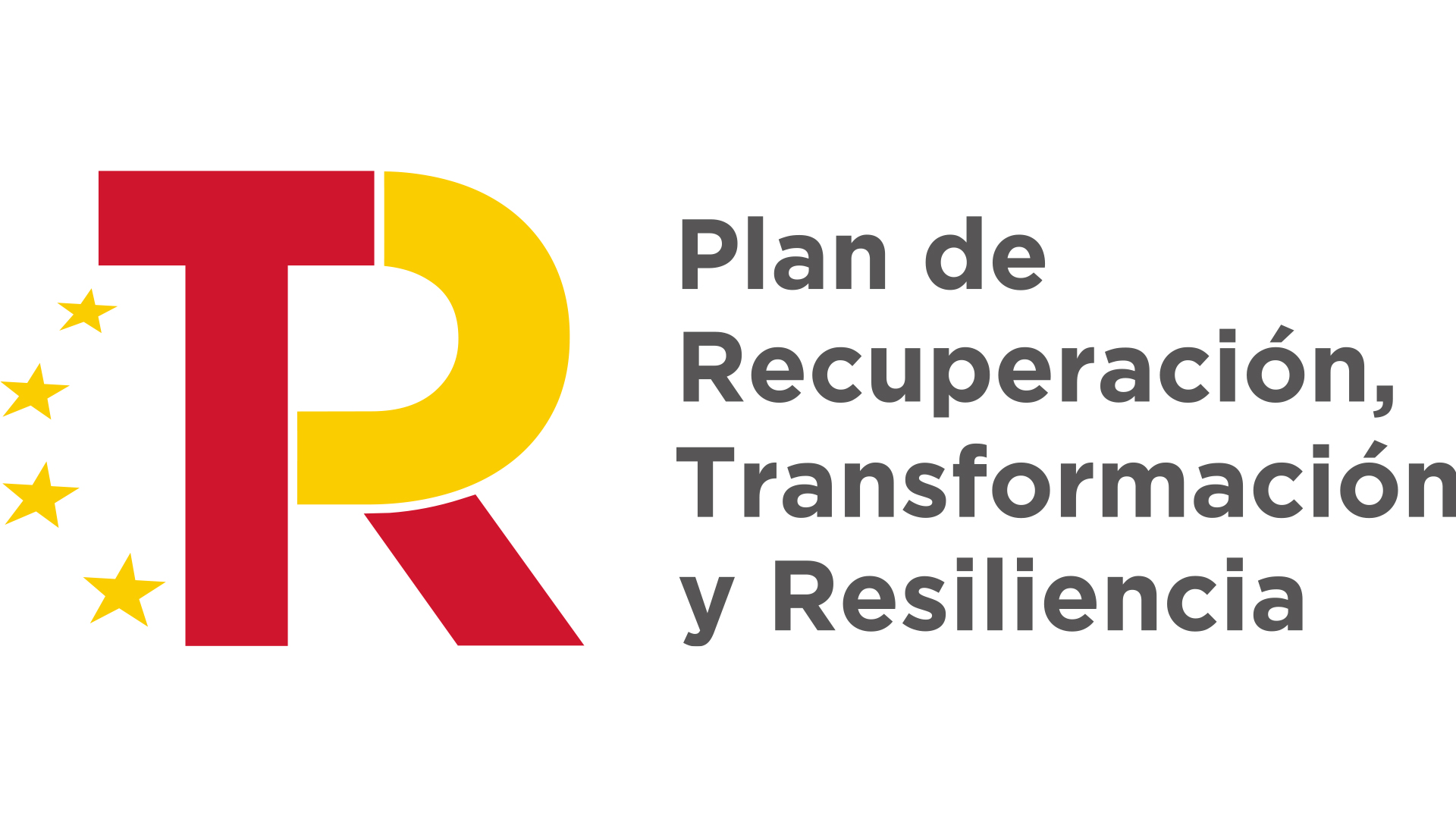Category: New construction
Use: Residential, single-family home
Author: Fernando de Alba
Year: 2018 – 2019
Location: Department of Cordillera. Altos, Paraguay
Surface: 418 m2
Photography: Leonardo Mendez
The 709 m2 plot is located at the top of a hill within an urbanization, being in a privileged location where you can see an artificial lake. The land has special hydrographic characteristics, since it is located on the source of a stream.
The house will be inhabited by a retired couple where they will live permanently. The program can be summarized in five premises: living on the ground floor making the most of the buildable square meters, taking into account the regulations for withdrawals bordering the urbanization, visual and physical contact with the garden, music room, cellar and tile roof .
The project is worked from the section understanding the sloping terrain, proposing the division of spaces by elevations. The spatial organization on the ground floor is regulated by an interior patio of 5x4 meters, where it helps us to plan interior circulations, cross ventilation and entry of natural light.















